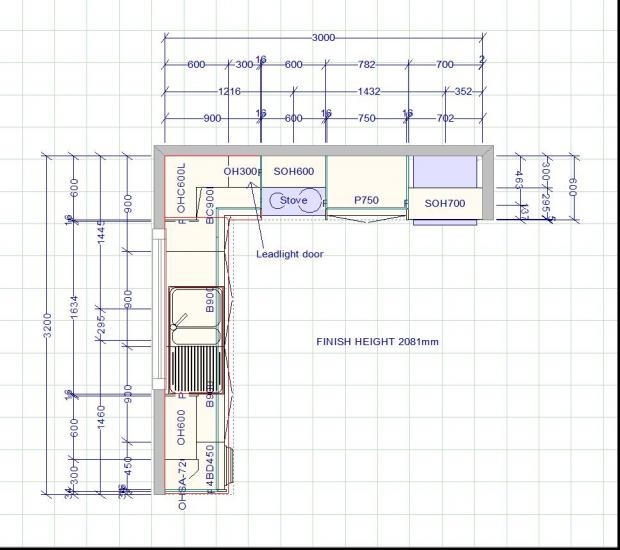
Your kitchen design will look something like this.
The codes represent the various cabinets available, for example, Bxxx is a Base cabinet. The numbers following represent the width of the cabinet in millimeters eg. B900.
Click here to see the full carcass list
We need to locate each cabinet on the plan and locate where it should be in the room. It can be wise to measure and physically mark the cabinet sizes on the walls. This helps as a guide when doing the install.
